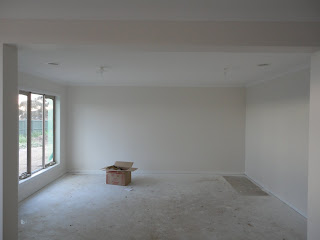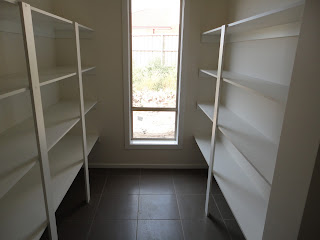Friday, December 3, 2010
Monday, November 22, 2010
Oops
Tuesday, November 9, 2010
Red dots
I went up to the new house today and there are red dots everywhere! I'm assuming this means that the Metricon quality assurance people have been through the house and it looks like our tradespeople have some work to do. We can't get inside the house so I'm not sure how many dots are inside but there are a lot of red dots on our windows. There's a number of bent frames where is looks like they've been dropped before they've been installed, there's windows that meet at the top and have 7mm gaps at the bottom and yet other windows that have gaps at the top, meet in the middle and have gaps at the bottom again. Short of pulling out the windows I'm not really sure what can be done to fix some of the problems - but I'm sure Metricon will come up with something.
Still waiting on a few other issues to be resolved. They include:
- Obtaining a credit (or at the very least not being charged) for work we completed,
- Adequate termite protection,
- Payment of the electricity bills (as our land is larger than 700m2 we had to arrange the electricity connection so it's in our name, not Metricon's)
- Credit for the tree guards (temporary fencing to go around trees on our nature strip) listed in our contract. When we signed our contract we argued that these weren't necessary and it would be better to put a guard around our water meter, but we were told they were mandatory and couldn't be removed from the contract. The tree guards were never even on site, let alone erected, but our water meter did get run over within days of the site start!
Saturday, October 30, 2010
Are we there yet?
As you can see the top coat has been applied to the portico. The colour is Malay Grey.
All the bathroom mirrors are in and so is the bath in the main bathroom.
I'm already loving the shelving in the butlers pantry. Plenty of room for anything I can think of. We have plans to change the shelving on the left. After handover we'll remove the middle two shelves and put in a benchtop.
This is the wardrobe fit out in the master bedroom. The additional shelving and drawers were part of the momentum promotion we signed up for.
Here's the ensuite with the double mirrors.
So what next? I spoke to our SS last night. The kitchen splash backs should already be in (but aren't) so they should go in this coming week. The painter is due back next Saturday and the Metricon inspectors will come through early the following week. Our SS has said that we'll probably do our inspection on Friday 12th. A neighbour suggested that we remove the 'chinaman's hat' light shades before we do our inspections as they make quite a difference to the way the finish on the ceiling looks. We think that the plasterers have done a pretty good job but it won't hurt to take them down.
Had a look at some carpet options today - quotes ranged between $10,000 and $19,000 for 100% pure NZ wool carpets with premium underlay. Now we're only putting carpet in the bedrooms, kids leisure area, theatre room, sitting room, study and walk-in-robe so $19,000 is a lot of money (and out of our price range) - but boy was the carpet beautiful!
Saturday, October 23, 2010
Closer and closer

The portico has had two coats of render and is just waiting on the top coat which will have the colour in it. This was done about a week ago - I just haven't had a chance to post pictures. So far we're really happy with it. You can see our front door in the picture above - it still needs to be replaced due to the door handle issue.

The kids' mirrored robe doors have been installed and we think they look really good. We disagreed over the mirrored doors - I wanted the framed ones and Wade wanted the frameless. In the end we've gone frameless - I'll probably regret it because they only have a small handle for opening and closing but they do look good.


Tuesday, October 12, 2010
So what's left?

We met our SS on site tonight and I was really keen to get a close up look at the tiles and the bathrooms and get a bit of an idea about what's left to do.

Firstly - the bathrooms. Really love the way they look. In the ensuite we chose to have the short wall of the shower (where the tapware is located) in a dark tile. The idea came from a Metricon promotional magazine, I know not everyone will love it, but we do.




Friday, October 8, 2010
Double Whammy



Thursday, September 30, 2010
Pretty happy with the way it's all going so far. At the moment the tiles stretch from the garage internal access door all the way through the house, including the entry, kitchen/dining/family room, pantry bathrooms etc.

We've run out of bricks, so at the moment the bricking has come to a halt while we wait for three more pallets of bricks. One of the portico pillars is partially built, but will have to come down as it has been built too small. It's not a major problem and we probably could have left it, but we both felt the house would look better with the pillars the bigger size. Given all the dramas we have had with the bricks, we're very concerned that the new ones wont match the rest of the house!
Our SS has moved to a different area and we are the last house in this area that he is coordinating. In some ways that's good - he knows all the ins and outs of the job so far, on the down side there doesn't seem to be a lot of 'supervising' going on at the moment. Maybe that's normal? Everything seems to have really slowed down.
Wednesday, September 22, 2010
Just for Mum
 The bricks continue to creep around the house.
The bricks continue to creep around the house.


 A few different views in the kitchen
A few different views in the kitchen
Last, but definitely not least, my fabulous sewing room. Can't wait to get set up in there.
Tuesday, September 21, 2010
It's all coming together






Tuesday, September 14, 2010
Finally!


 I'm impressed with how quickly the bricks are going up, with a little bit of luck the bricks will possibly be finished by the end of next week.
I'm impressed with how quickly the bricks are going up, with a little bit of luck the bricks will possibly be finished by the end of next week.Sunday, September 5, 2010
The Brick Saga


Our SS and the Austral Bricks representative said that we were unlucky and unfortunately it was a bad batch of bricks, some had been in the kiln a lot longer than others resulting in the darker colour. Austral told us that it would be at least three weeks before another batch would be made and our SS suggested that we select a different brick.
The Austral rep dropped in some samples of similar bricks and we went back through all the brochures. There was nothing that we really liked so we called our SS and had a chat with him. The hold up with the bricks wasn't a major problem for Metricon because they couldn't find a bricky to do the job, all their usual guys were on other jobs.
The Austral rep came up with a solution. They would sort the bricks before they put them on the truck so that we had a consistent colour.
Here's what arrived.
 You can imagine how frustrated and unimpressed we were. They were even worse than the first lot we had received.
You can imagine how frustrated and unimpressed we were. They were even worse than the first lot we had received. We've now had a third lot of bricks delivered. By this stage we were quite wary of anything said by Austral. We looked over the bricks ourselves and there is still some variation between the pallets. The bricks are suppsed to be so similar that they don't need mixing.
On Wednesday Wade had a meeting on site with our SS and the Austral rep. They built a couple of 'walls' with the bricks to get an idea of how they would look. We gave our SS the go ahead to use them, he had a bricky lined up to start on Thursday.
Our SS rang us late Thursday to say that the bricky had been to check out the job and had decided that it was too big, he wasn't going to do it.At this point we were beginning to wonder if our house was ever going to be bricked (bearing in mind that the bricking was originally set for early July). The SS rang us on Friday to say that he had a bricky lined up to start on Monday and that he is someone that he has worked with for years and will do a good job.
So cross your fingers for us, hopefully I'll have some progress to show you on Monday.
Thursday, September 2, 2010
Cabinets

Ensuite
Our laundry benchtop will have to be replaced as they installed the wrong trough and the correct one has a smaller cut out, but that's no big drama.
The kitchen window is slightly lower than we expected. On two of the detailed drawings it shows glass splashback behind the sink, then the architrave and then the window. One other drawing has no splashback and the architrave flush with the benchtop and that is how our window has been installed. Not a big deal, just not what we were expecting. We were given the option of having a smaller window installed (at our expense) to match first two drawings, but I really like the big window so that is what we're going with.
Update on the outside coming tomorrow.
Friday, August 13, 2010
And they all fall down
















